- TOP >
- About Toyo Bunko >
- History of Toyo Bunko >
- HISTORY
HISTORY
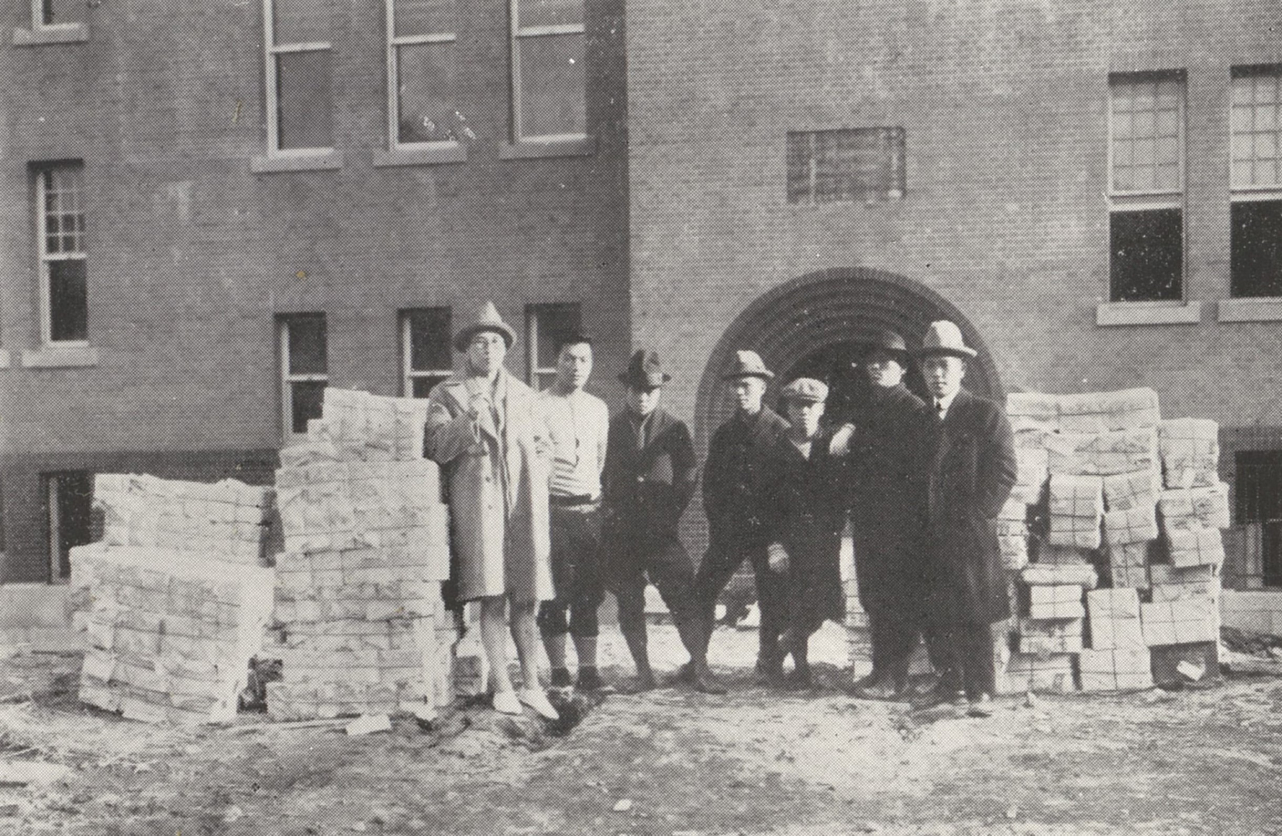 People preparing to open Toyo Bunko
People preparing to open Toyo Bunko
HISTORY
Toyo Bunko is the oldest and largest library for the study of Asia in Japan. Internationally it is counted, along with the British Library, the Asian Section of the Bibliothéque Nationale in Paris, the Institute of Oriental Manuscripts of the Russian Academy of Sciences, and the Harvard Yenching Library, as one of the five major libraries for Asian Studies. In an earlier age, the term Toyo (“Oriental”) was used to describe these libraries. The category “Oriental” included the regions that people from the Western world assumed were not part of the “West” and applied to all areas of study of the peoples, traditions, societies and the natural world in that non-Western world. The Toyo Bunko collection now includes a million volumes, including five items designated as National Treasures and seven as Important Cultural Properties. If we divide the books by language, 40% are Chinese, 30% are in Western languages, 20% are Japanese, and 10% are in other Asian languages, including Korean, Vietnamese, Thai, Tibetan, Persian, Turkish, and Arabic. If we look at the geographical span of the materials, they include all of Asia including Japan (East Asia, Southeast Asia, Oceania, South Asia, Central Asia, West Asia) as well as the Islamic areas of Northern Africa. In terms of disciplines, the collection covers a wide range of fields. As you can see from other explanations on this website, the collections have a long history, with close links over the last century between the library collections and research activities.
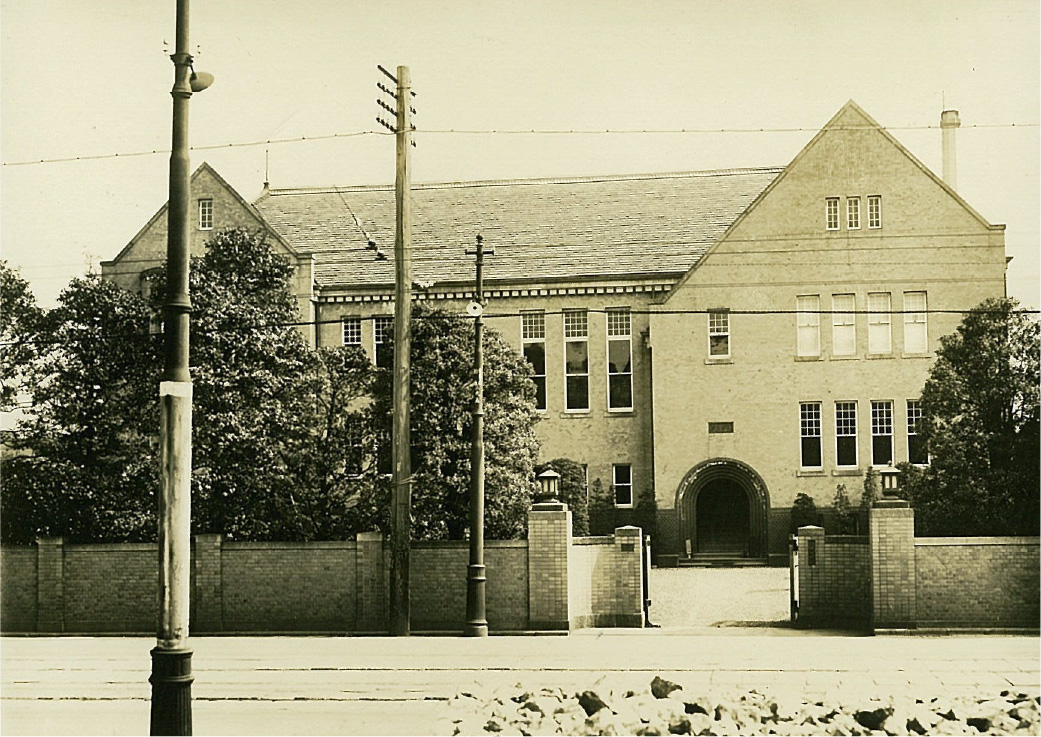 The first building (completed in 1924)
The first building (completed in 1924)
Toyo Bunko Building
The Toyo Bunko Library has been rebuilt three times since the initial construction in 1924.
The first building was designed by Sakurai Kotaro, who was a student of the well-known British architect Josiah Condor and chief engineer for Mitsubishi Estate company. The building, which was completed in October 1924, was built on land donated by the Iwasaki family. Sakurai had been asked to design a building that would be “robust and neat”. Both the main building and the stacks for storage of books were constructed of reinforced concrete. The outer walls were faced with tile, lighter brown on the upper section, and a chocolate brown on the lower section. The walls of the offices were all painted in a single color. The architect Sakurai was also the architect of other Mitsubishi-related buildings, including the Iwasaki family Tangomachi villa (designed in 1917), the Marunouchi Building (1923), and the Seikado Bunko (1924).
In 1932 a new book storage building was added, and in 1969—marking the fifth anniversary of the arrival of the Morrison Collection—an additional building and a new storage section were added. A further rebuilding in 1983 was the result of financial difficulties which led to the sale of part of the property, leaving the new building and the special book storage. From 1969 to 1983, there was a volleyball court on the grounds which was surrounded by the original building, the original book storage building, as well as the new building, new book storage and special book storage areas which had been added on later. The volleyball court was a favorite relaxation space for staff members.
The current Toyo Bunko building was completed in 2011. The building was designed by the Mitsubishi Estate Company, taking as key themes “Books, Knowledge, and Asia”. The new Toyo Bunko was designed to provide for three key functions—Dissemination of Knowledge, Research, and Preservation of Materials. Care was taken to express these key elements in both the inner and outer designs of the building, and in the landscape design around the building.
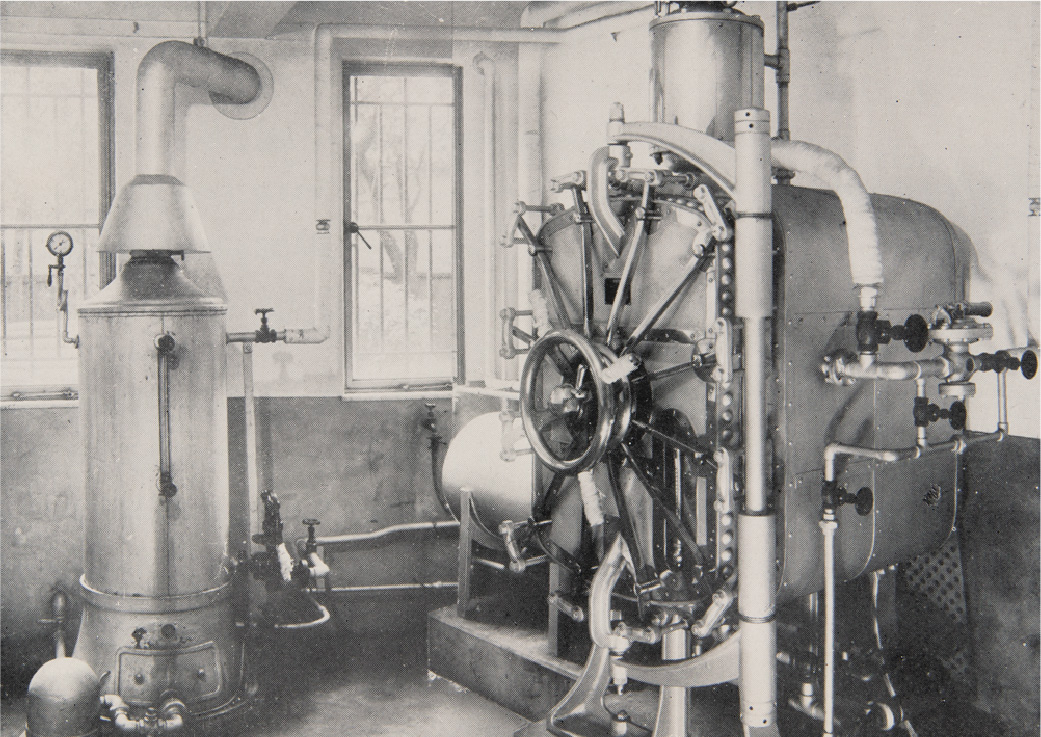 Steam disinfection room
Steam disinfection room
Using Technology
Since its founding, Toyo Bunko has made use of the latest technology to achieve its aims of preserving and displaying its valuable cultural resources. The following, from the 15-year history of Toyo Bunko, describe some of the early uses of technology.
- Photo Room
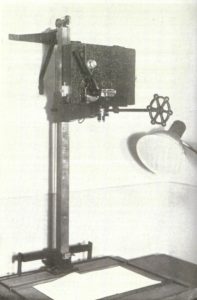
The walls of the photo room were painted in a cream color, which distinguished the Toyo Bunko photo room from those set up in other institutions where the walls were black. In 1937 Toyo Bunko introduced a microfilm copy machine for use in copying of books. This machine had been developed by Atherton Seidell of the Pasteur Research Institute and was donated to Toyo Bunko.
- Book-binding Room
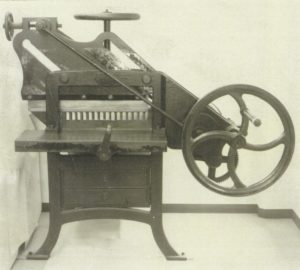
This room had equipment to bind Western books and journals.
- Mounting Room
This room was used for mounting and repair of traditionally bound Japanese and Chinese books, and for mounting of maps, paintings, and rubbings. The room had 12 tatami on the floor, and was used by skilled craftsmen who were invited to work on the collections.
- Steam Disinfection Room
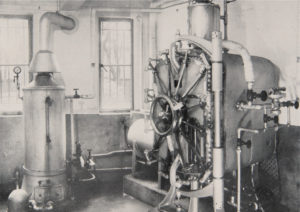
In principle all old Chinese and Japanese books that were added to the Toyo Bunko collection were first disinfected by steam to remove insects before they were sent to the storage areas.
- Gas Disinfection Room
Those books that did not require disinfection by steam, were fumigated using formalin and ammonia.
- Central Heating System
The building had a heating system that used an English coal-burning boiler to provide steam heat, which was supplied to the building from November through April.
- Rooftop Sunroom
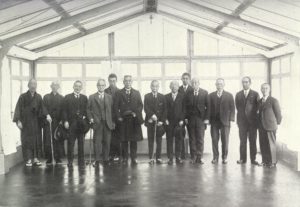
A special room with metal frame and wired-glass walls was set on the roof. It was used during the Autumn to expose some of the Chinese and Japanese books to the sun as an additional prevention of insect infestation.
- Elevator
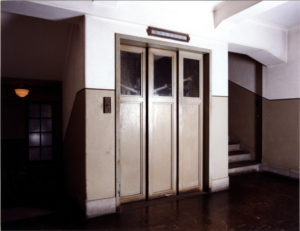
From the beginning, the building had a special elevator to transport books. The elevator moved from the first floor reading room to each level of the book storage stacks. Following one of the later reconstructions, the elevator was strengthened, and members of the staff could also ride the elevator.
